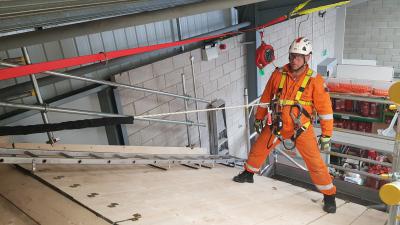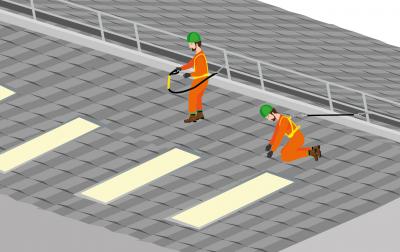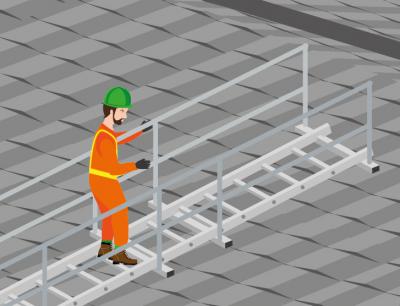Any work which takes place on a roof, is working at height – and in accordance with the Work at Height Regulations 2005 – should be avoided, if possible. If roof work cannot be avoided, then it’s the responsibility of supervisors to ensure the activity is planned, organised, risk assessed, controlled, supervised and carried out with a safe system of work.
What is working at height?
Work at height is any work (including work which takes place at or below ground level) where, if measures are not in place, a person could fall a distance which could cause personal injury. Work at height does not include slips or trips, as a fall from height involves someone falling from one level to a lower level (not including walking up or down permanent staircases in buildings).
The Health and Safety Executive (HSE) statistics for 2018/19 show that 40 workers were killed as a result of a fall from height. This makes falls from height the most common cause of fatal injuries at work, for another year.
Common Roof Risks
Most roofs are not designed to be walked or worked on – this, combined with their usual height – is what can make them so dangerous to work on.
Common risks associated with roof work include:
- Falling through fragile roofing material
- Falls from unprotected roof edges
- Falls through gaps or holes in roofs
- Being struck by objectives falling down or being thrown from roofs
What is a safe system of work for roofs?
If roof work or working at height cannot be avoided, the planned activity must be risk assessed and from this, a safe system of work must be produced. A safe system of work is a document which captures, in writing, the activity that needs to be completed, to ensure it follows safe working practices and regulations. Everyone involved should be briefed on the findings of the risk assessment and the requirements of the safe system of work.
A safe system of work for roof activity should consider:
- Access to and from a roof
- Using scaffold or tower scaffold is preferred, but a properly secured ladder is a minimum requirement
- Edge protection
- Such as guard rails, toe boards or intermediate guard rails
- Work platform
- The roof may be the platform – or this may be in addition to the roof, such as a Mobile Elevating Work Platform (MEWP).
- Fall mitigation
- Safety nets, soft landing systems (airbags/mats), fall arrest
- Falling materials
- Rubbish chutes, containers

Flat Roof Risks
Most falls from flat roofs occur because of a lack of edge protection and arrangements. If a roof does not feature permanent edge protection – such as a solid parapet wall of at least 950mm, then temporary edge protection is required. Examples of temporary edge protection are guard rails and toe boards.
Edge protection should:
- Protect for the full duration of the planned activity
- Be strong and rigid enough to prevent people from falling
- Be able to withstand loads, which may be placed on it
- Be designed in a way that it does not have to be removed to work at the edge of the roof
If it is not reasonable to place edge protection around the whole perimeter of a flat roof – a simple continuous physical barrier (which should be robust – i.e. not a painted line) can be placed some distance away (at least 2 metres) from the roof edge to identify a safe working area and access routes.
It’s important to note that this type of barrier is only acceptable where there is a high level of supervision and discipline to make sure people stay with the safe area defined by the barrier. It’s also important that there should be no unprotected holes, breaks or fragile materials within the safe area.
If it is not possible to have permanent or temporary edge protection, or a ‘safe area’ to work – then a risk assessment may make provisions for personal fall protection equipment. This is some form of work restraint, which prevents the wearer from reaching a position from which they could fall. The person working on the roof would be required to wear a restraint system, which would be attached to a secure anchorage.

Sloping Roof Risks
Most falls on sloping roofs occur as a result of the shape or angle of the roof, or as a result of the construction of a sloping roof.
On sloping roofs, most people fall:
- From eaves
- By slipping down roofs, and over eaves
- Through roofs, internally
- From gable ends
Working on sloping roofs usually requires full edge protection – which, as with flat roofs – needs to be strong enough to prevent a person falling against it. The steeper the pitch of a sloping roof, the stronger the edge protection needs to be.
A properly designed and installed scaffold platform – at eaves level, is usually strong enough for most roof inclinations. It is always recommended that those responsible for managing work at height activity are well versed in edge protection systems, and how they correspond with roof inclinations.
For sloping roofs with an angle of more than 60⁰ or more than 45⁰ degrees with a falling height of more than 5m – edge protection systems do not provide the right level of protection. Instead, a system placed higher on a sloping area, i.e. every 2m should be used.
Fragile Roof Risks
Falls through fragile roofs and roof lights can cause serious injuries and death. This type of accident accounts for almost a fifth of all fatal fall from height accidents in the construction industry.
The following roofing materials are likely to be fragile:
- Old roof lights
- Old liner panels
- Non-reinforced fibre cement sheets
- Corroded metal sheets
- Glass
- Rotted chipboard
- Slates and tiles
Work on fragile roofs should be avoided, where possible. Instead, other methods should be considered – such as replacing a roof or roof light, from ground level or underneath the fragile roof, if possible.
If work cannot be completed from under a fragile roof, then work should be completed using a MEWP. This allows for work to be completed from within a basket, so workers do not have to stand on the fragile roof.
If a MEWP cannot be used – and a worker must step on a fragile roof, then the safe system of work should mitigate fall distance and consequences.
- Edge protection and staging should be used – to spread loads across fragile materials
- All work and access staging’s should be fitted with guard rails
- If staging cannot be used, safety nets should be installed under the roof – or a safety harness should be used
- If a harness is used, it should have adequate anchorage points, and those using it should be supervised, have discipline and appropriate harness training





